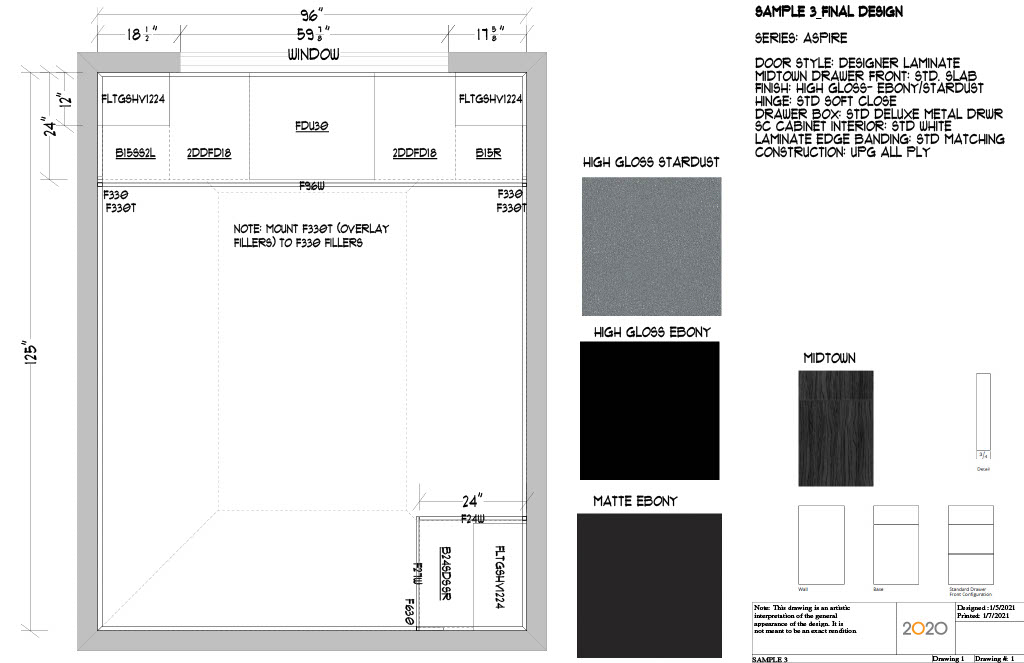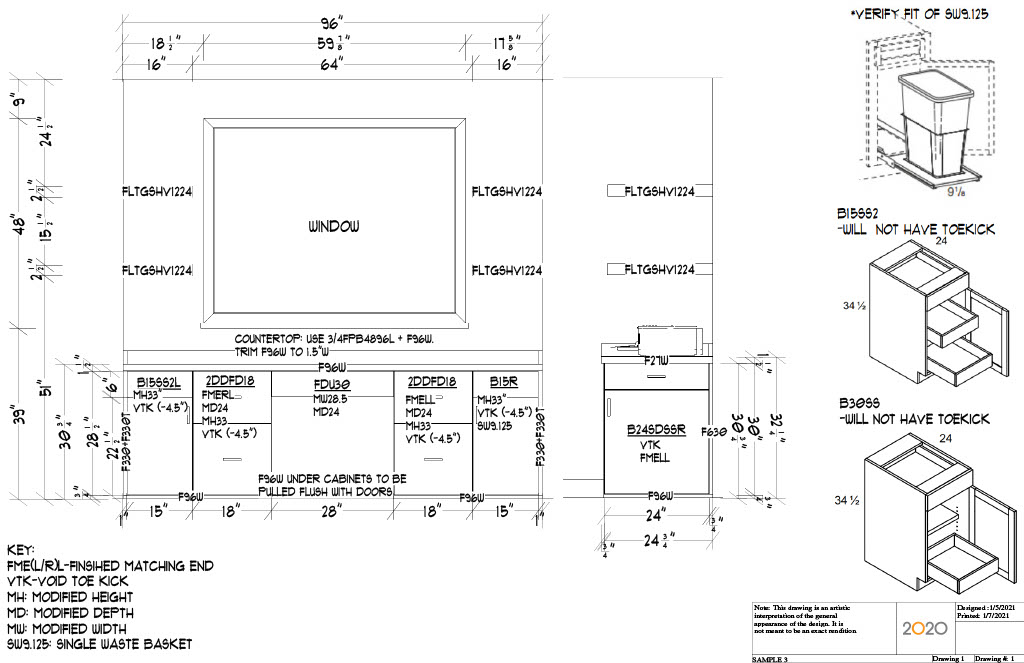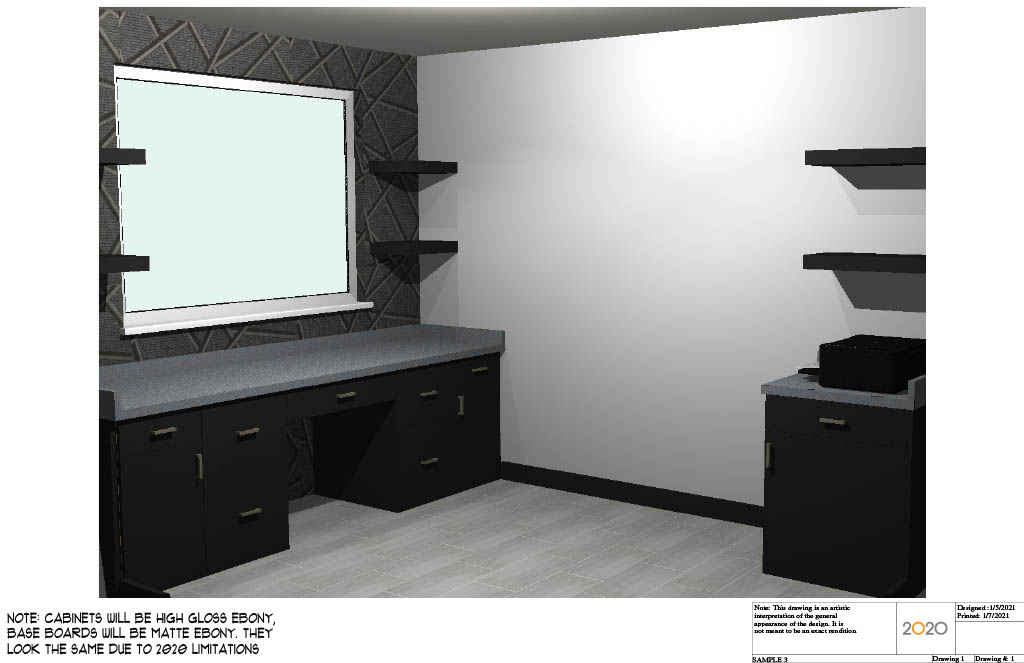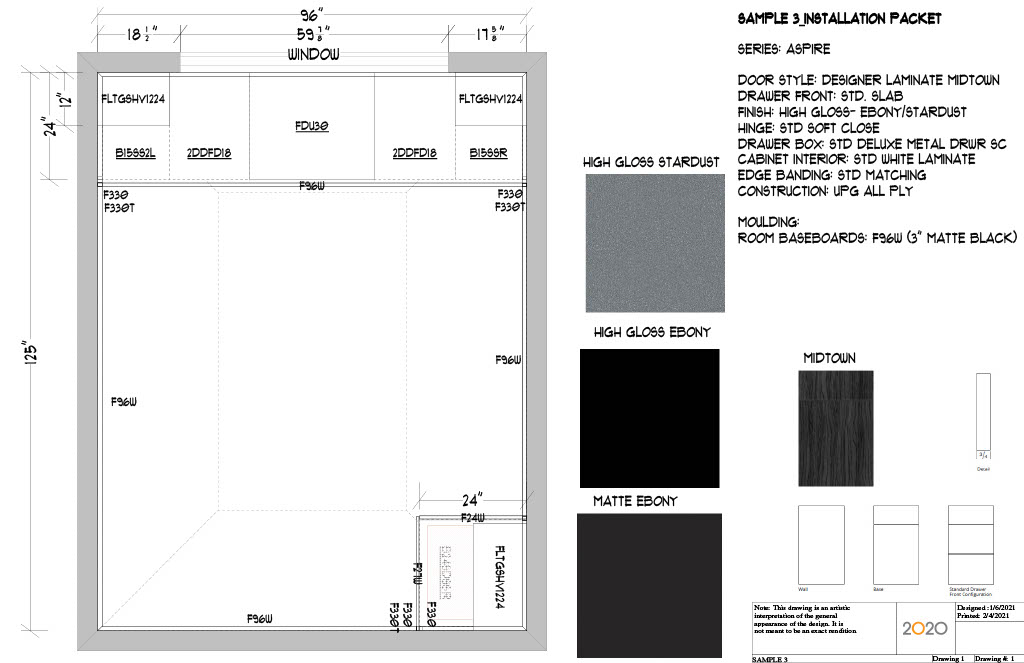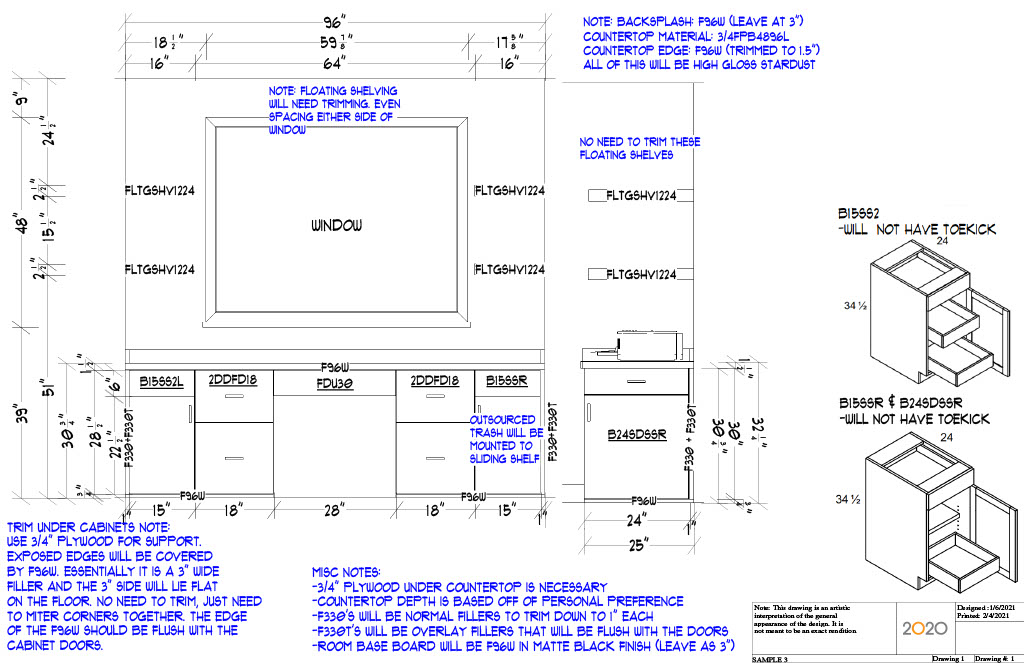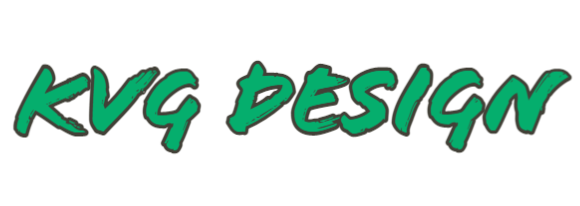Design Gallery
1.This first kitchen is one of my own personal designs. I wanted to test the rendering capabilities of my program. I am always trying to improve my skills so I can provide the best renderings with as little extra effort as possible.
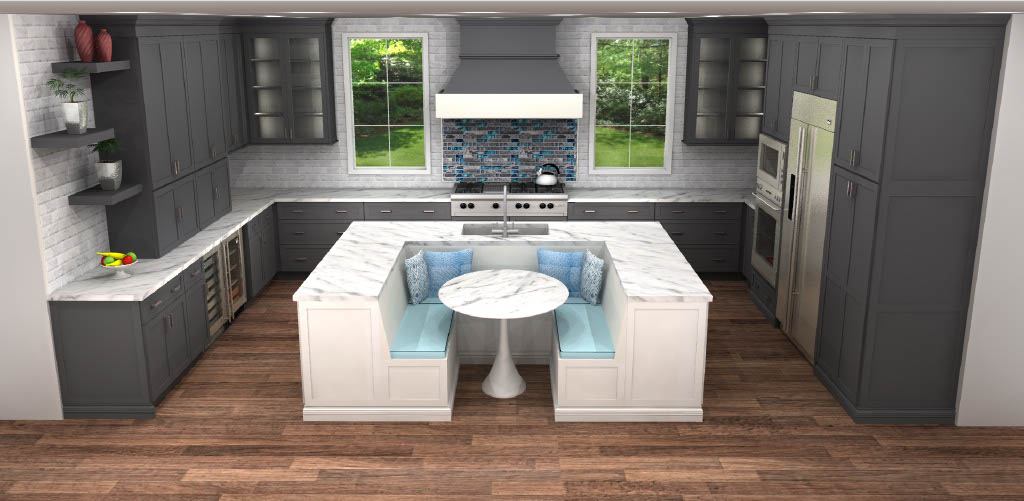
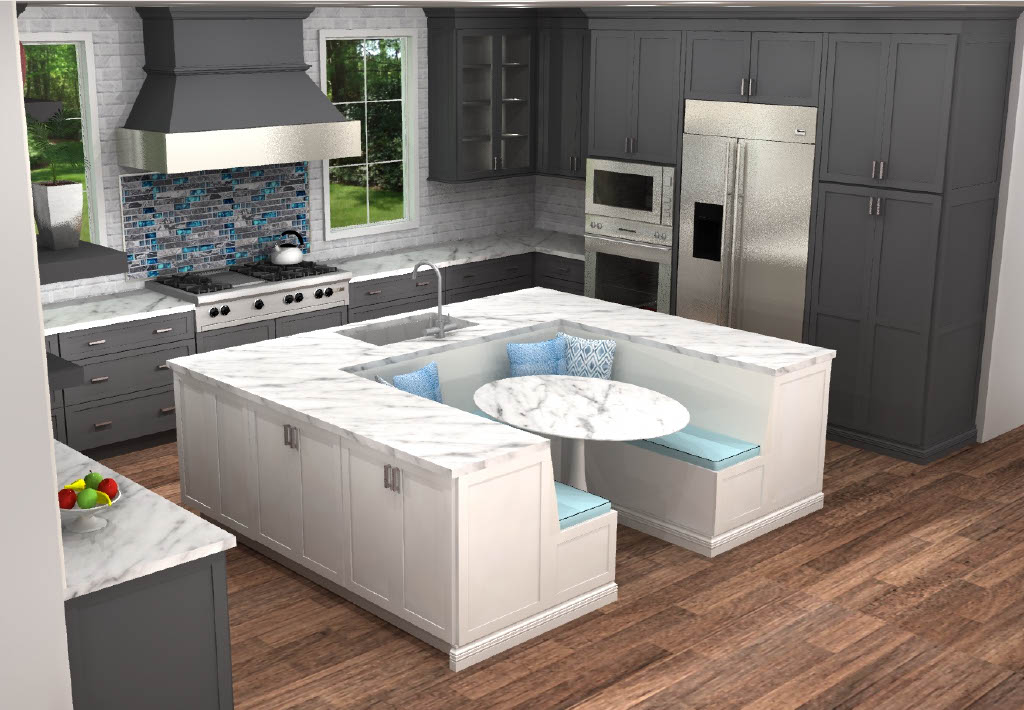
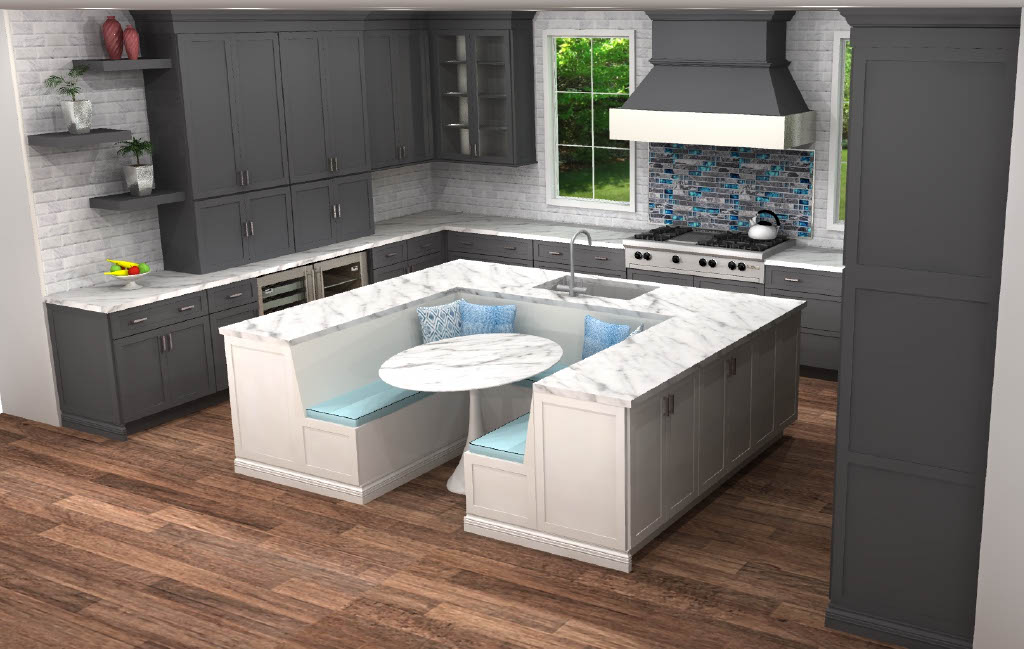
2.This bathroom is another one of my personal designs. I wanted to showcase a design that had a lot of decorative pieces and accessories. It does take a little more time, but sometimes it's necessary to really show what a space will look like in real life.
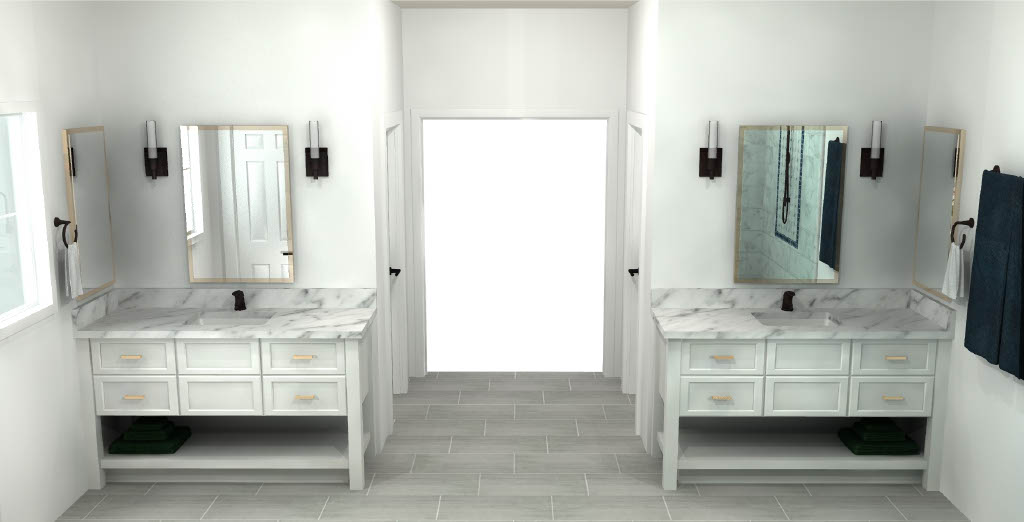
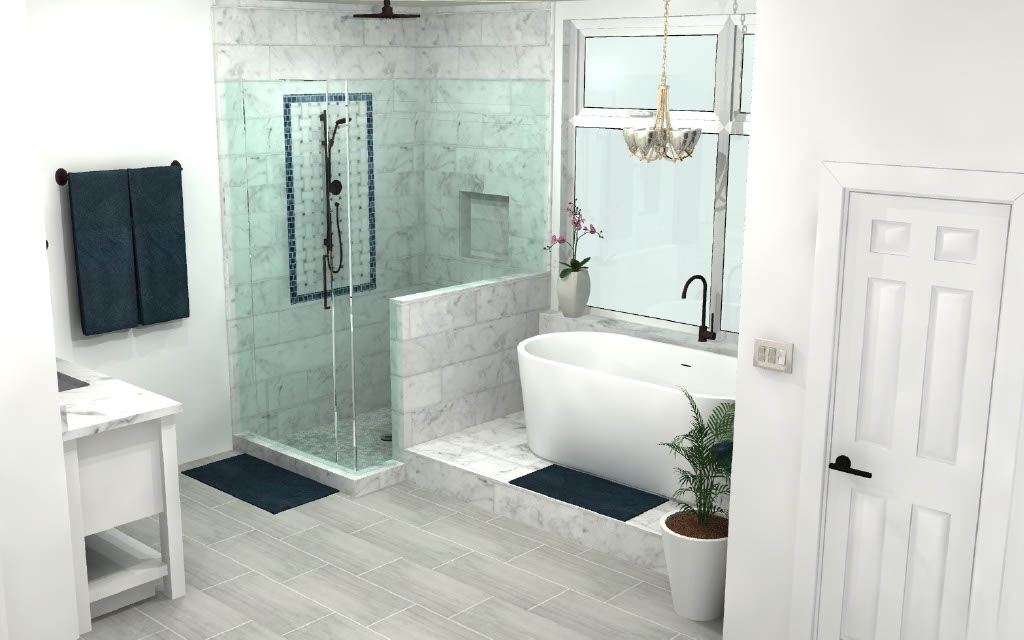
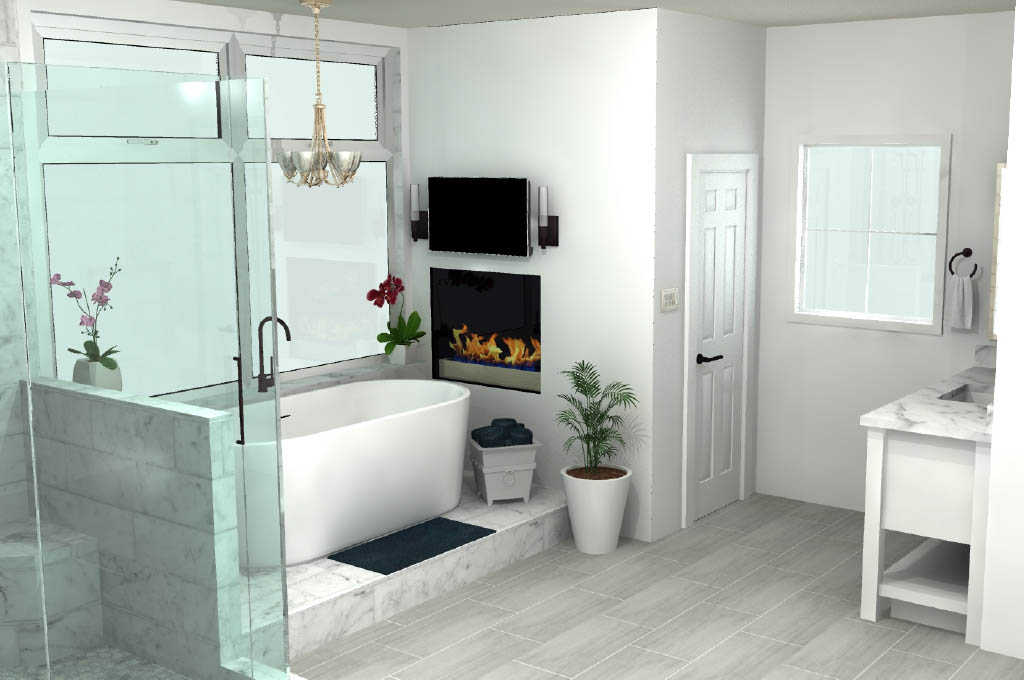
3.Here is the final design for a job I drafted that was a fully custom inset kitchen. For example, normally with an inset design, each cabinet has a 1.5" or 1.75" frame that surrounds it. And when you put these cabinets next to each other, you get a double frame in between them. This kitchen was designed to maintain a 1.5" uniform frame in between all cabinets.
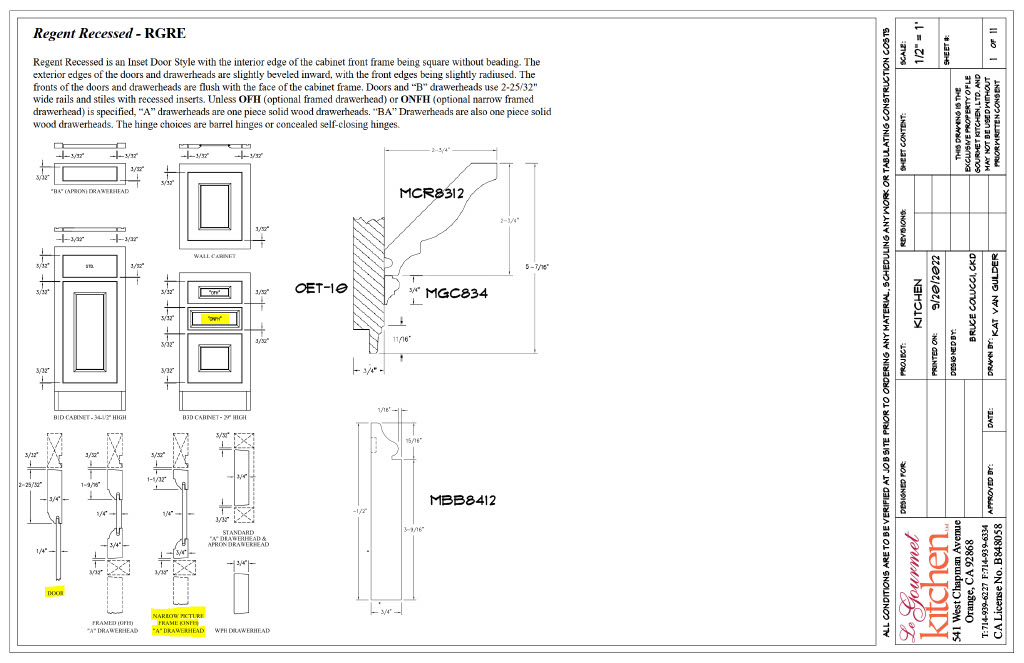
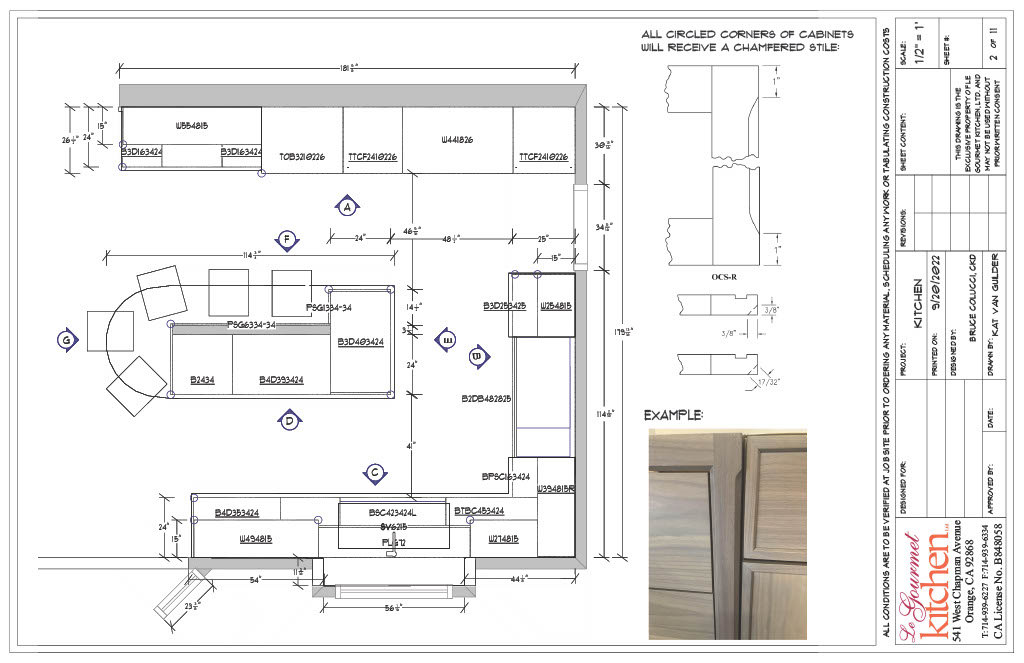
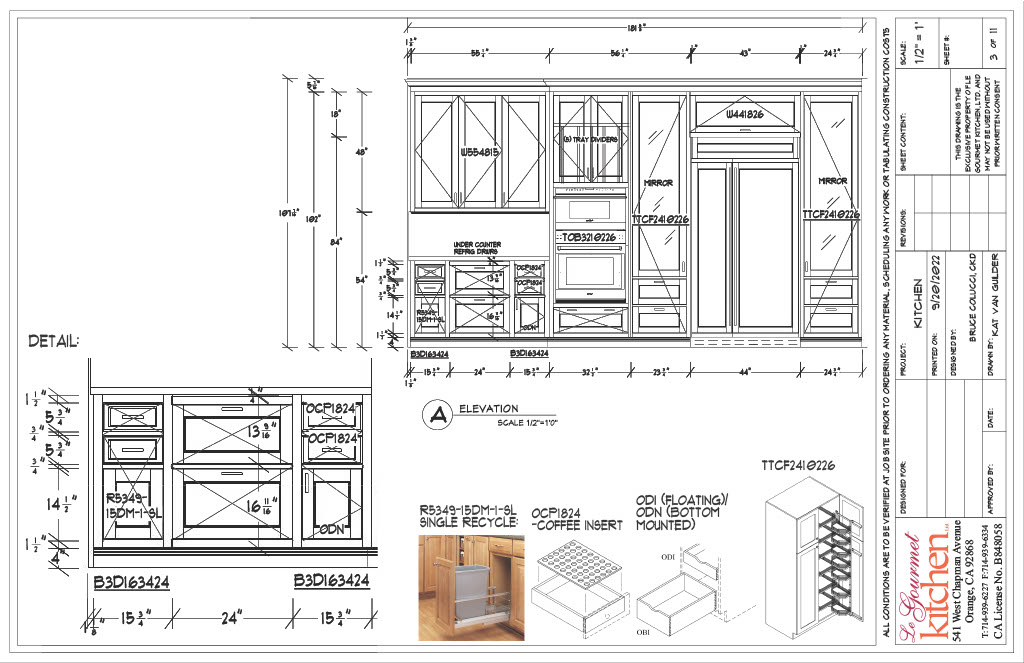
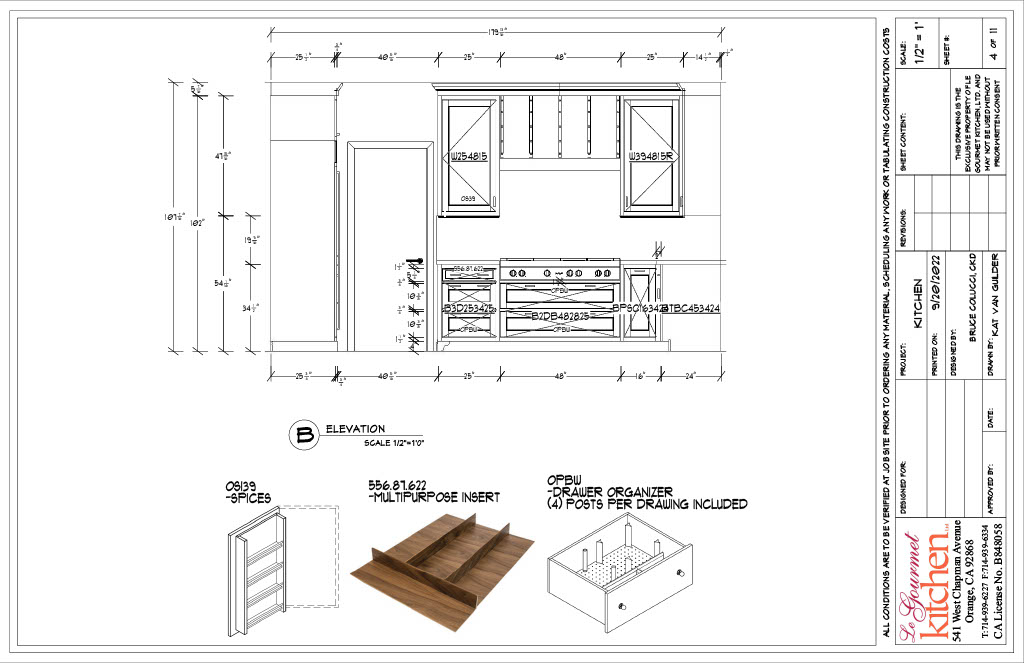
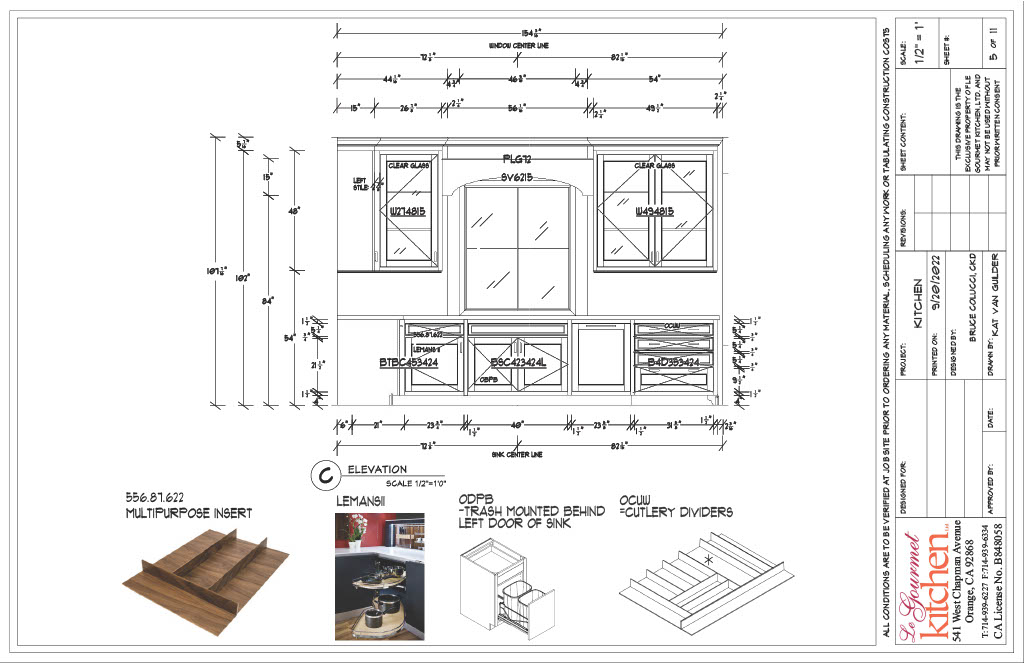
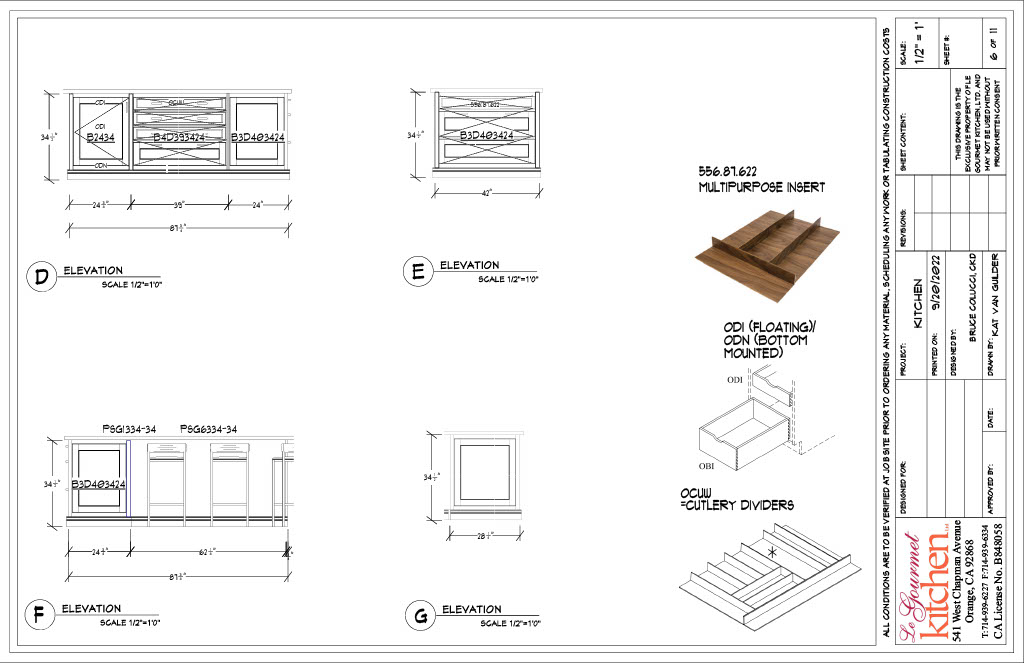
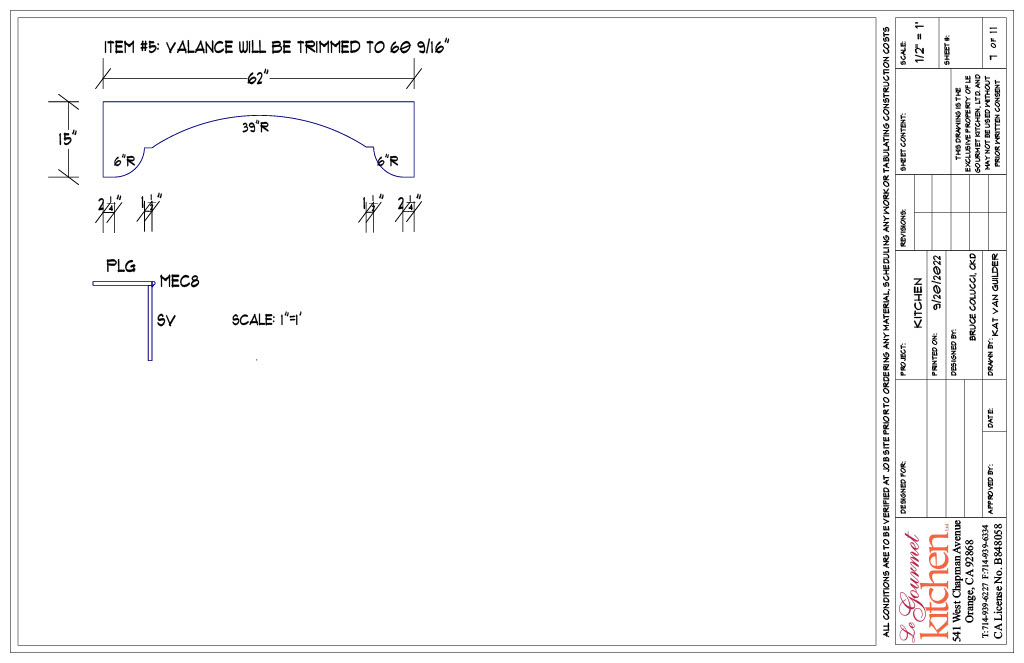
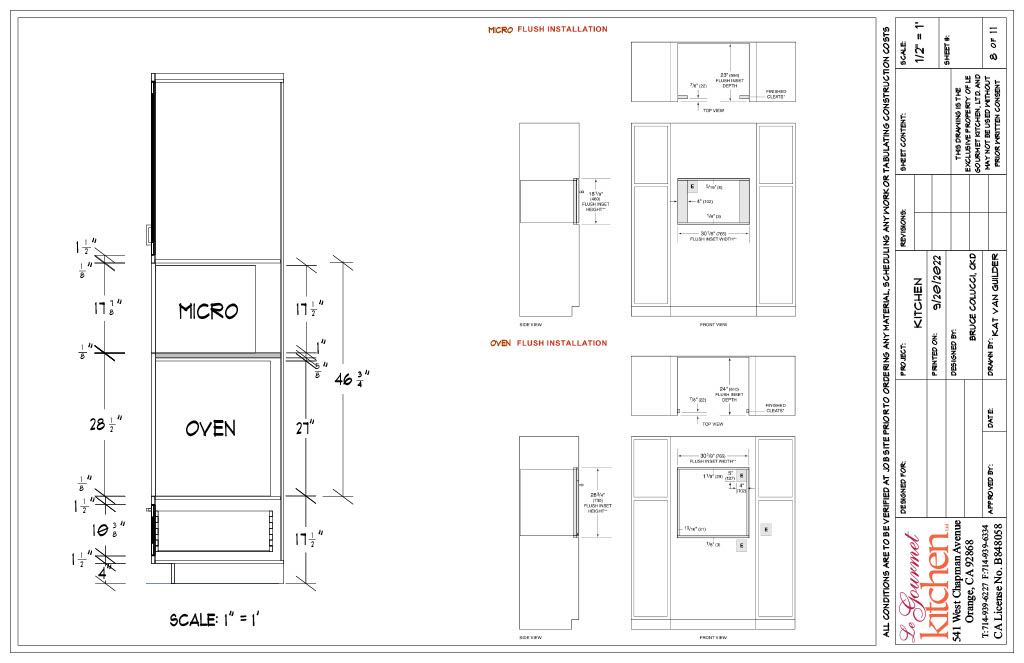
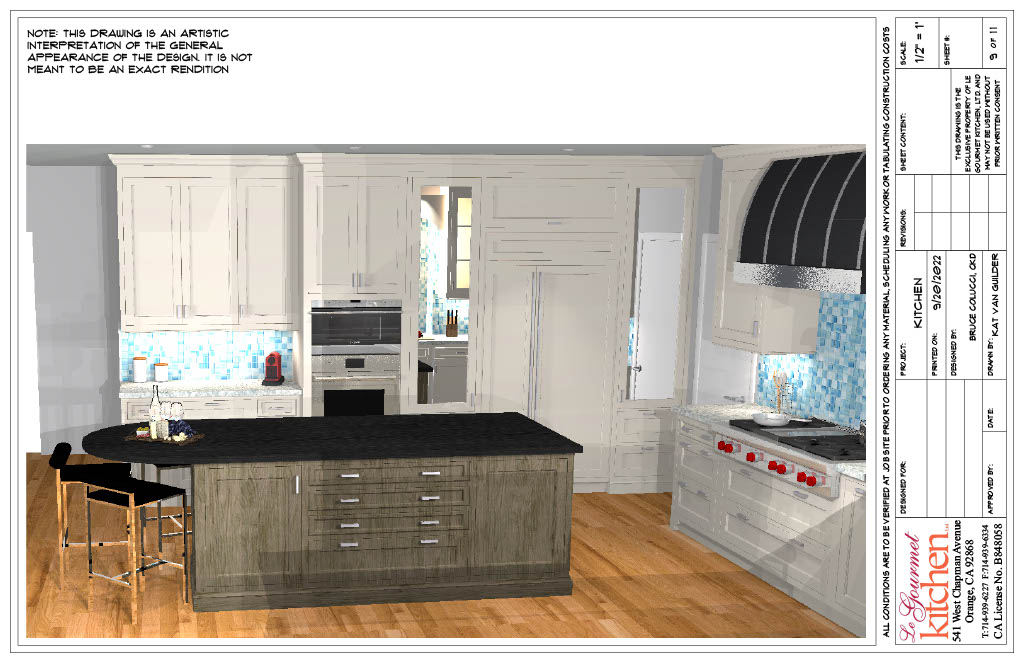
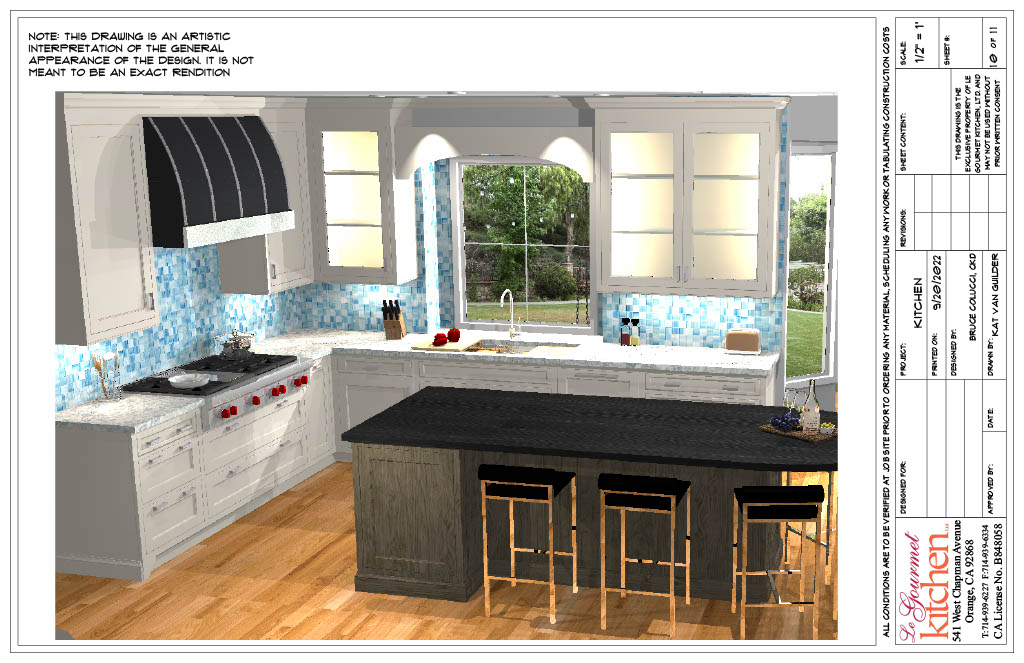
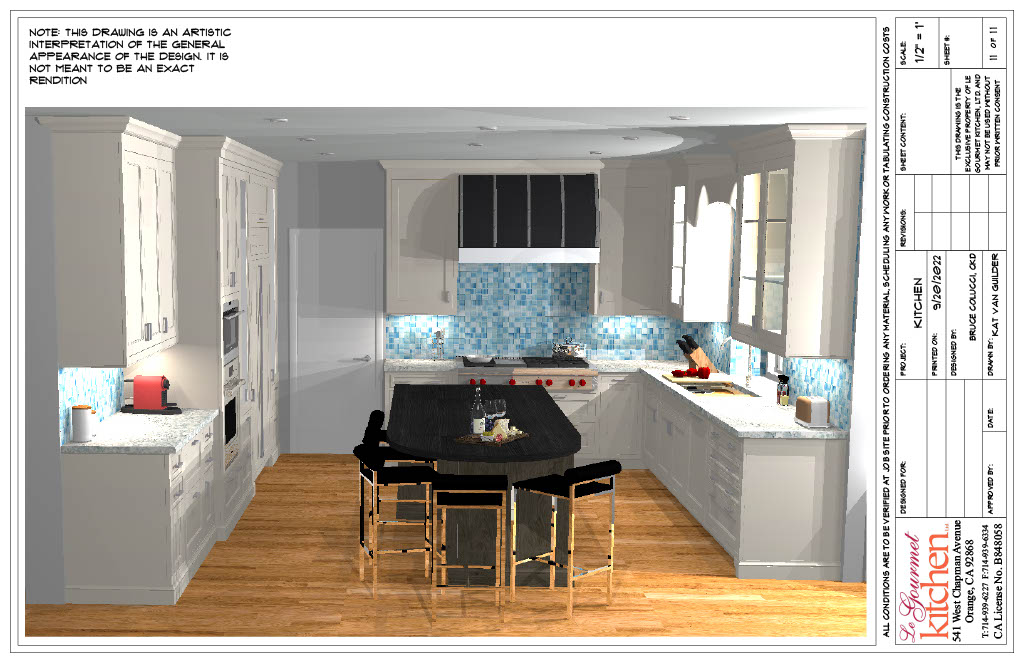
4.This is a large traditional kitchen I designed. This is the final design packet, which shows all of the details in this kitchen that took a lot of care to lay out meticulously.
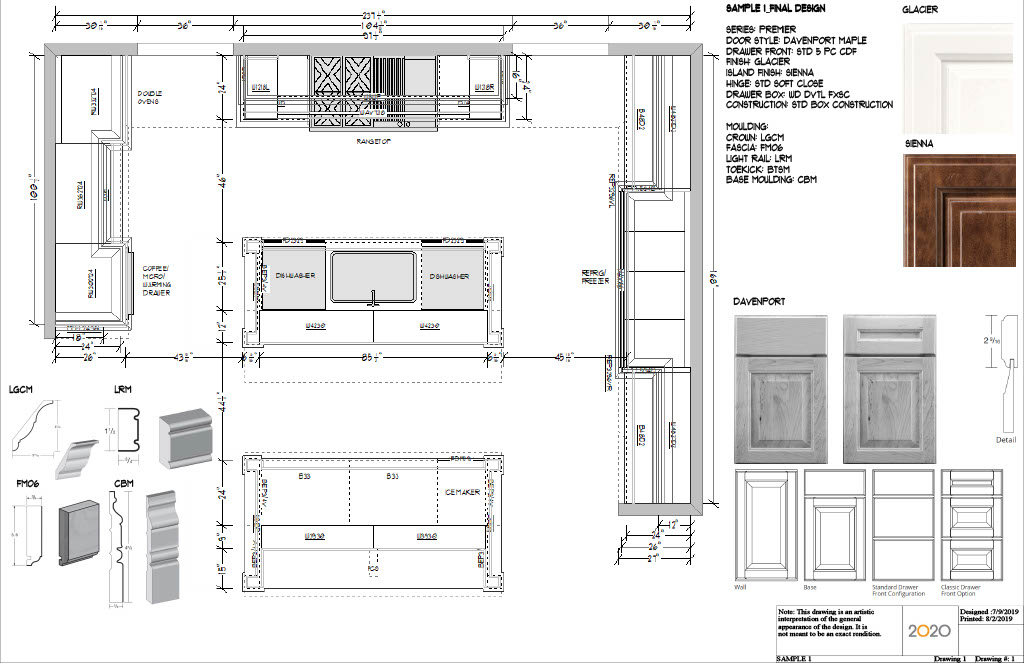
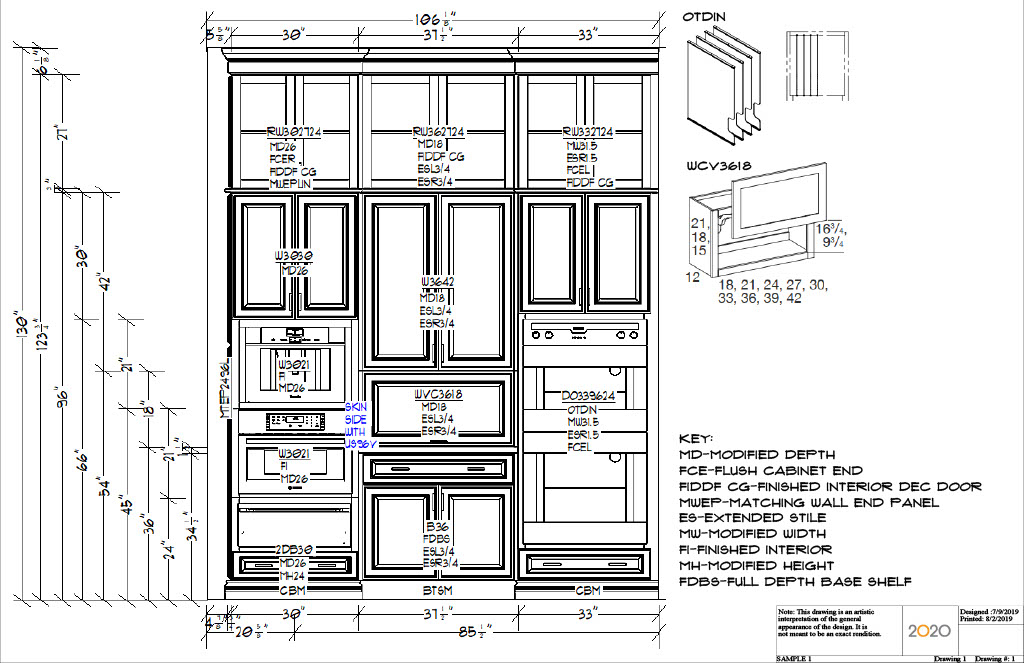
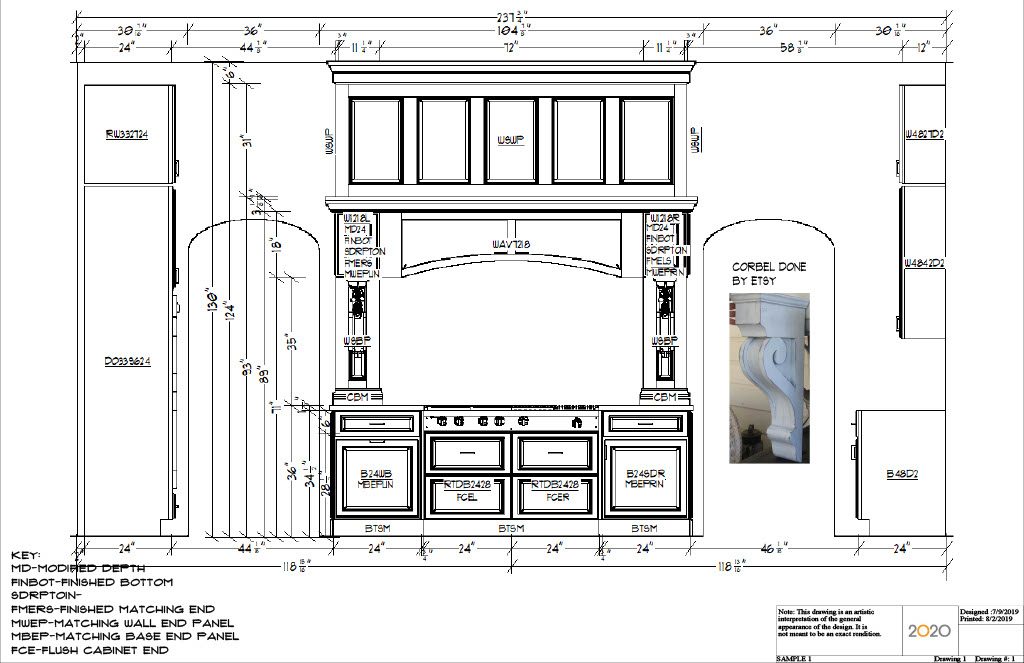
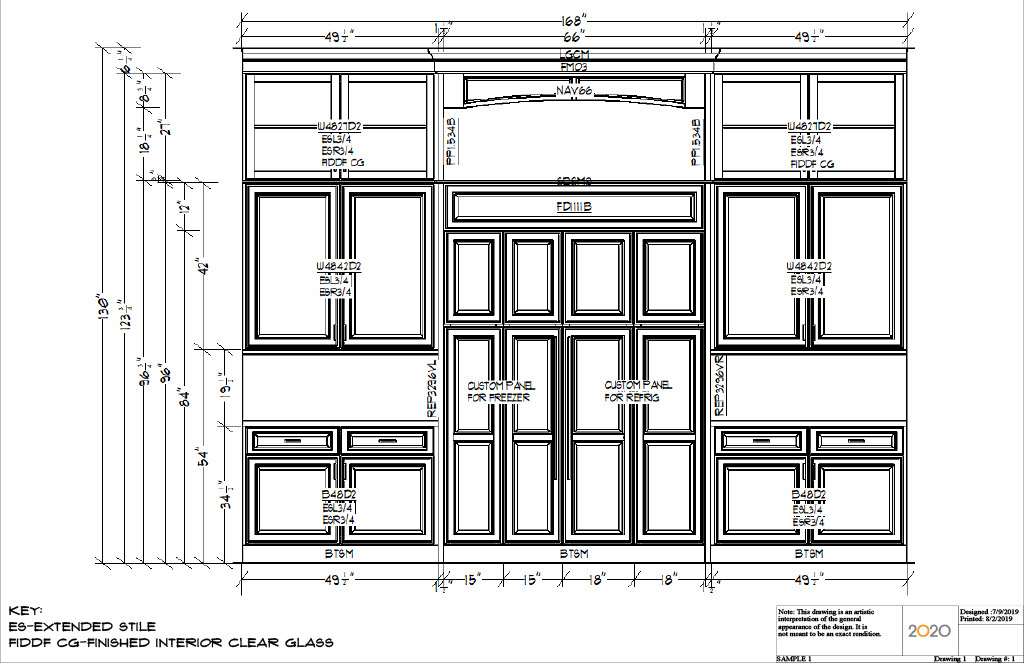
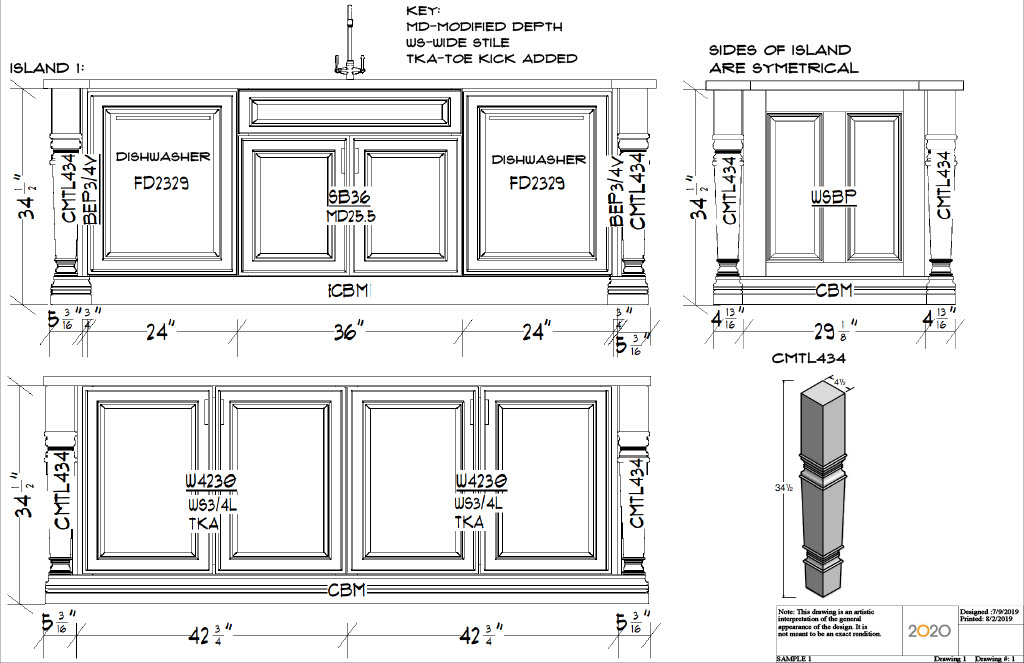
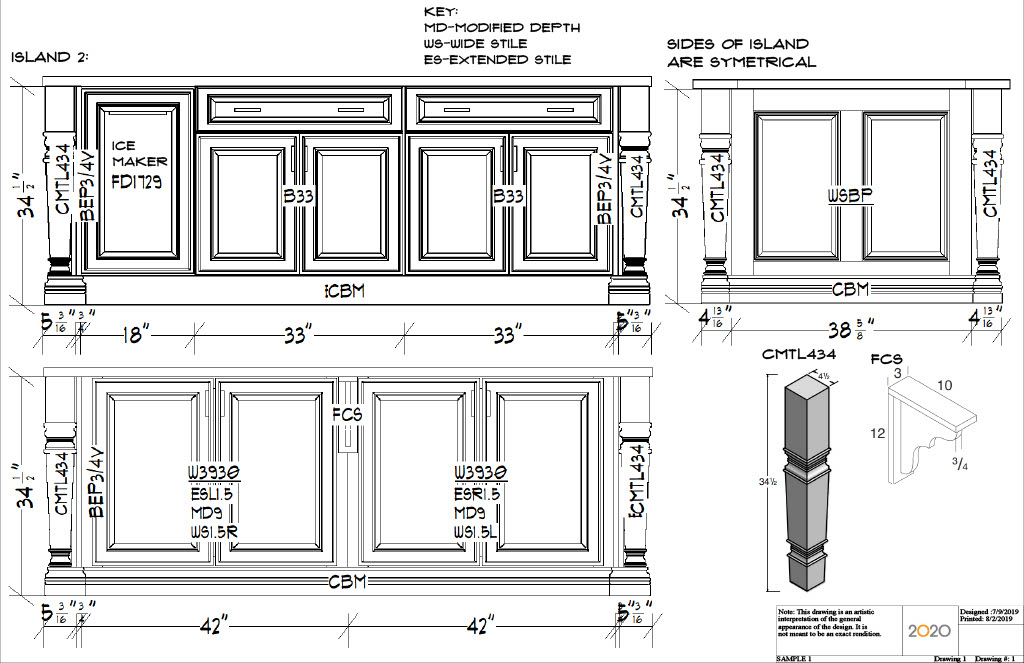
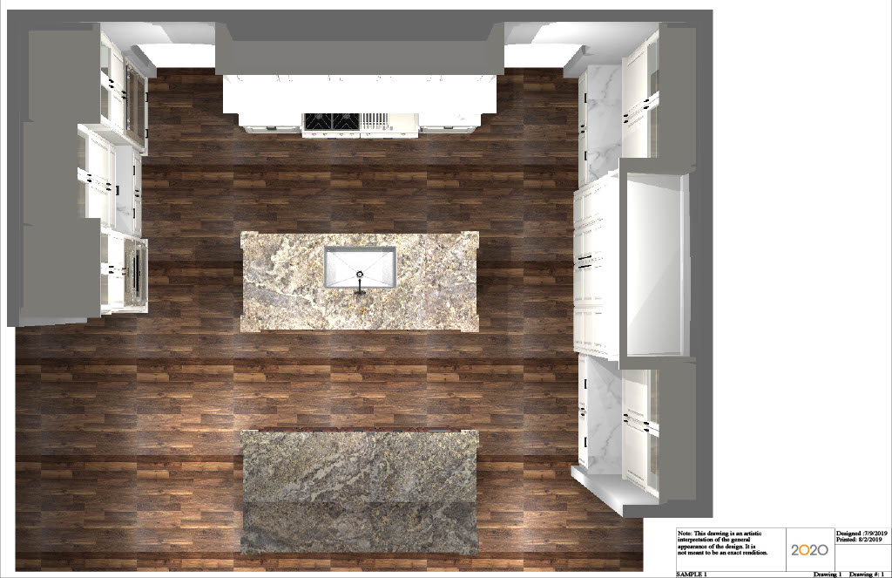
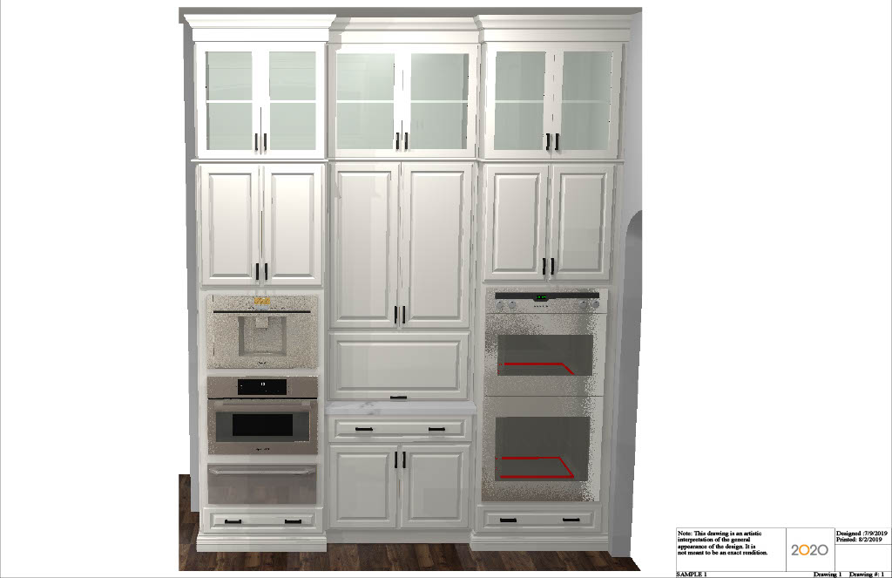
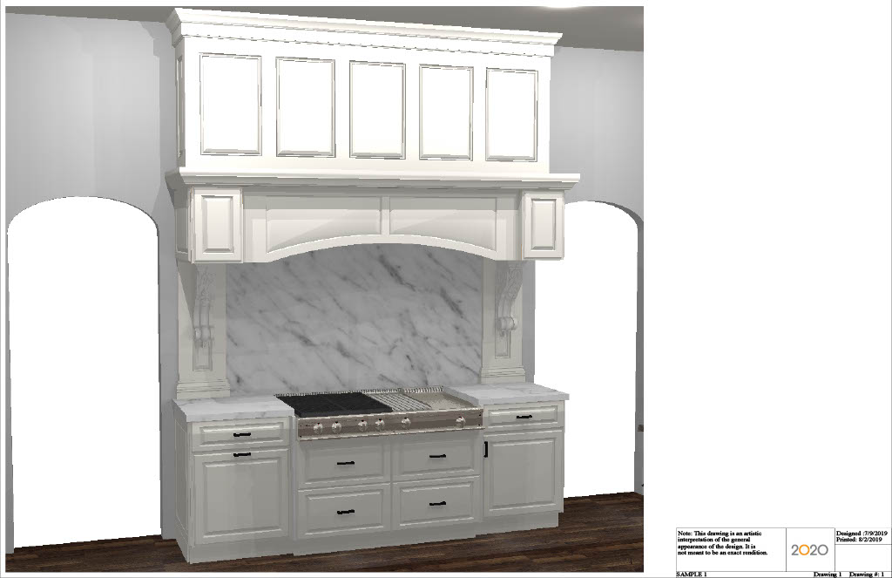
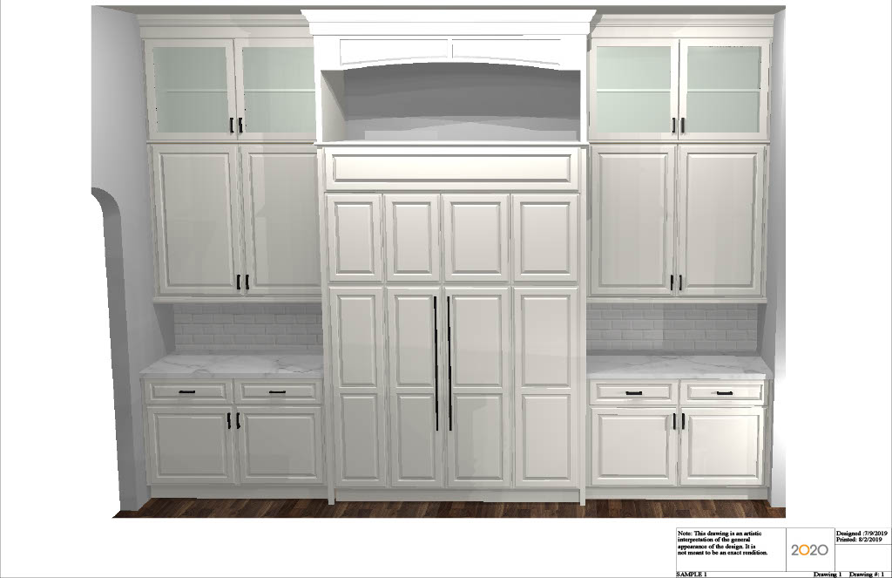
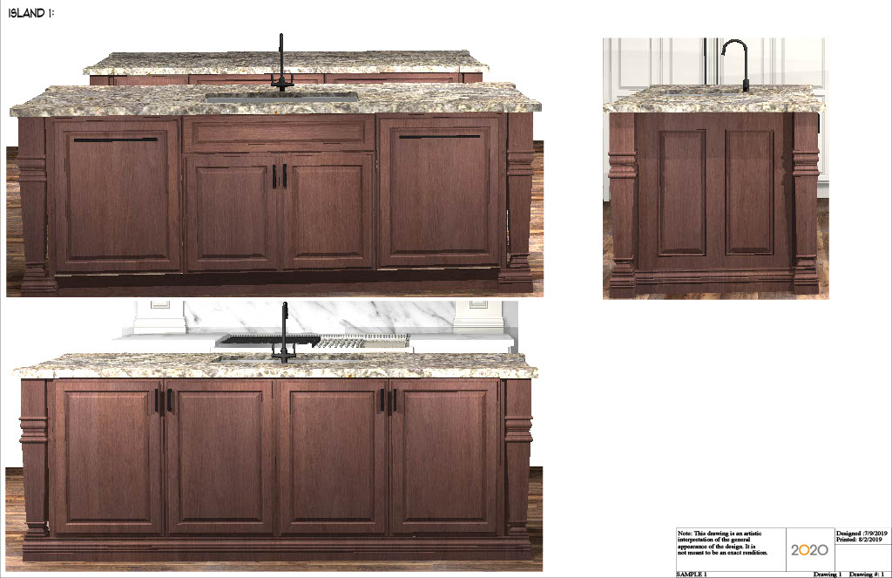
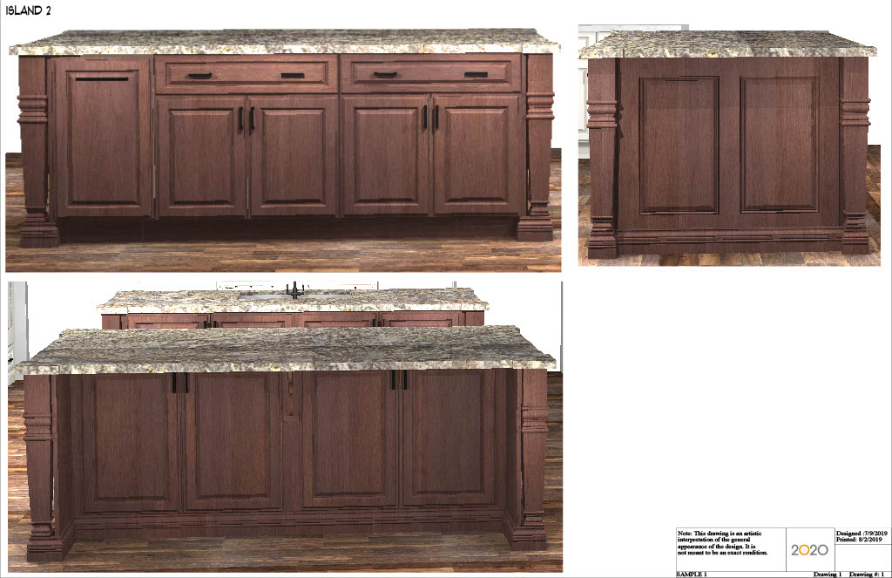
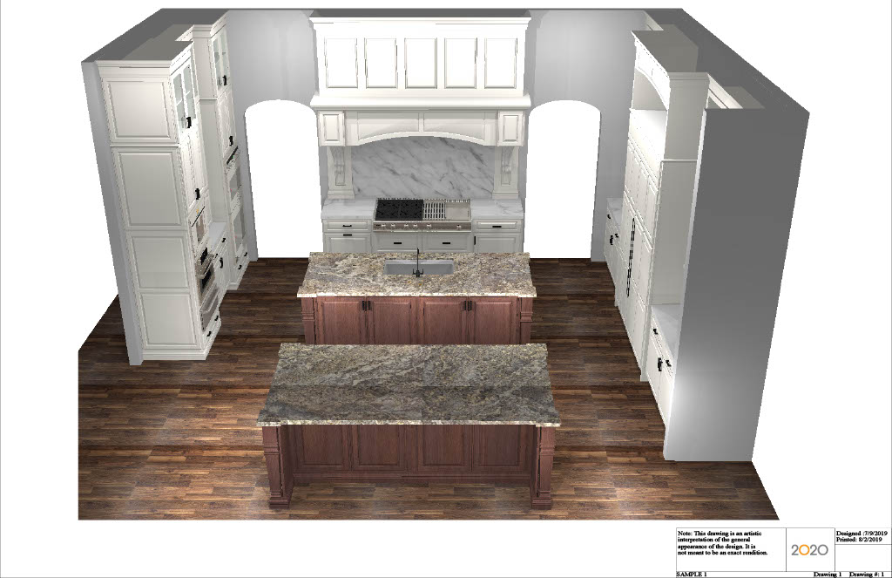
5.This is a transitional master bathroom. This final packet also includes some installation instructions.
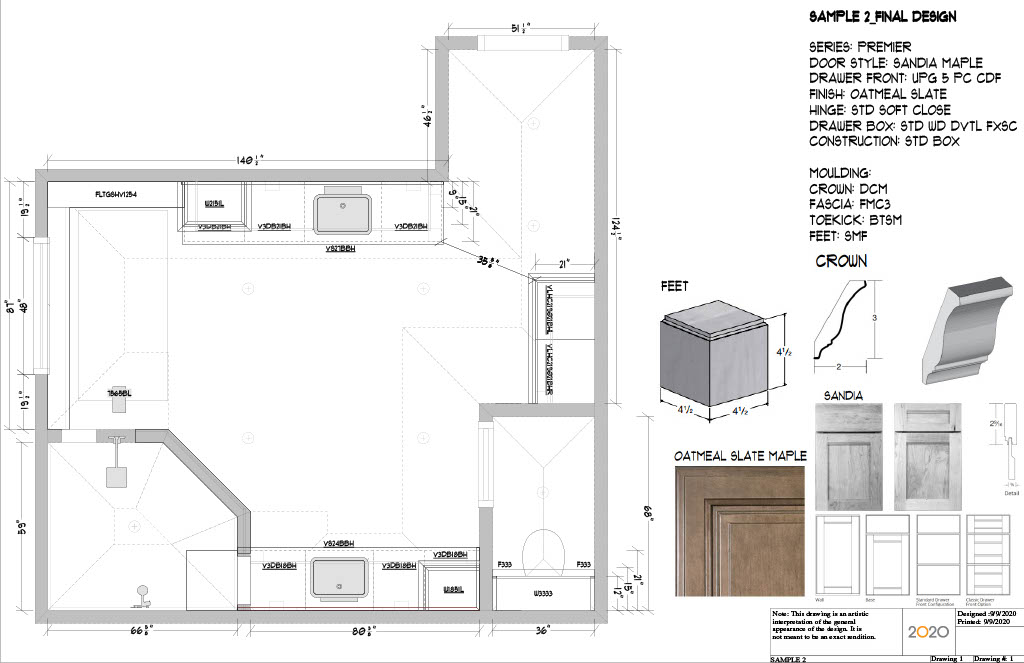
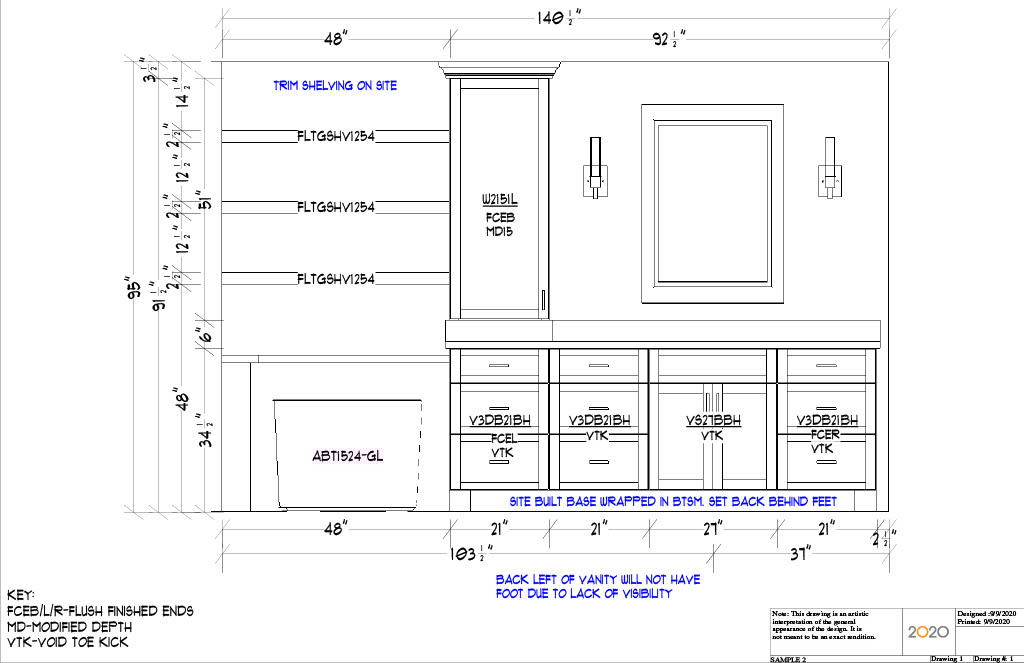
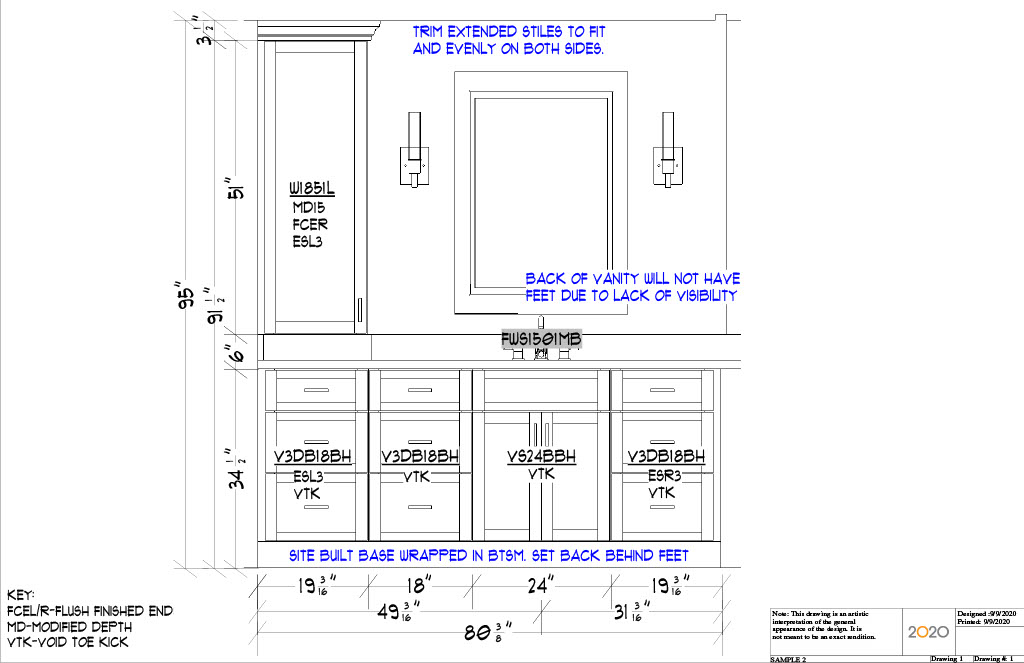
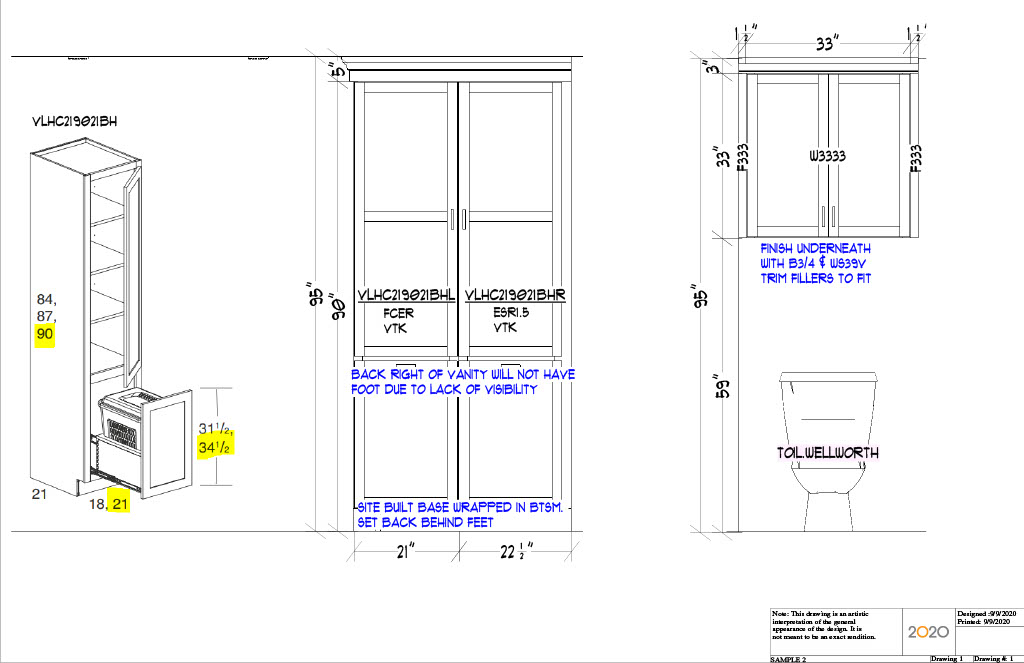
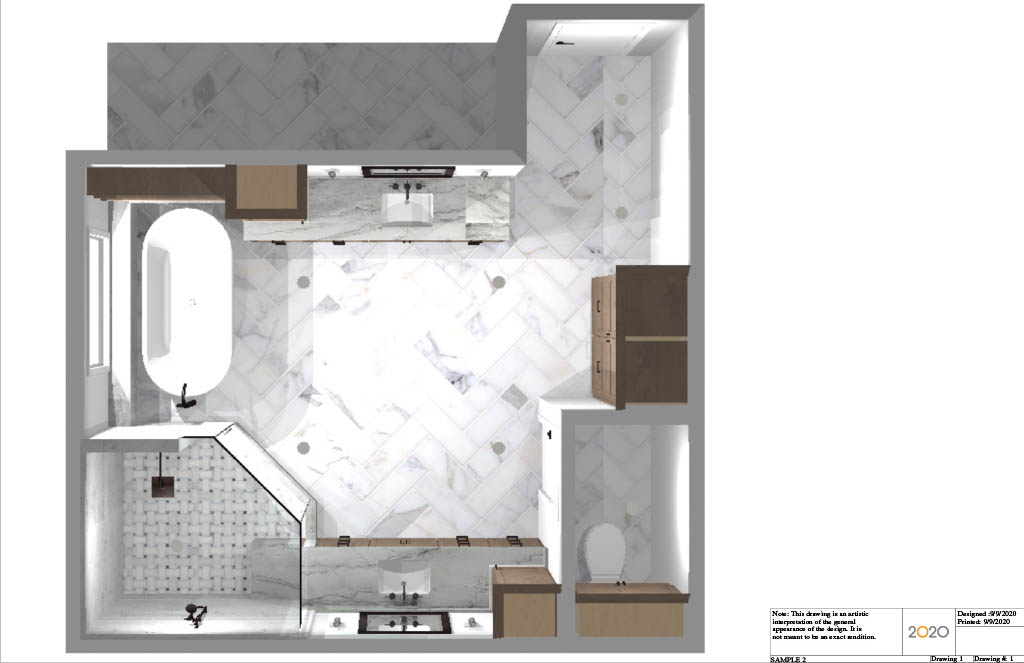
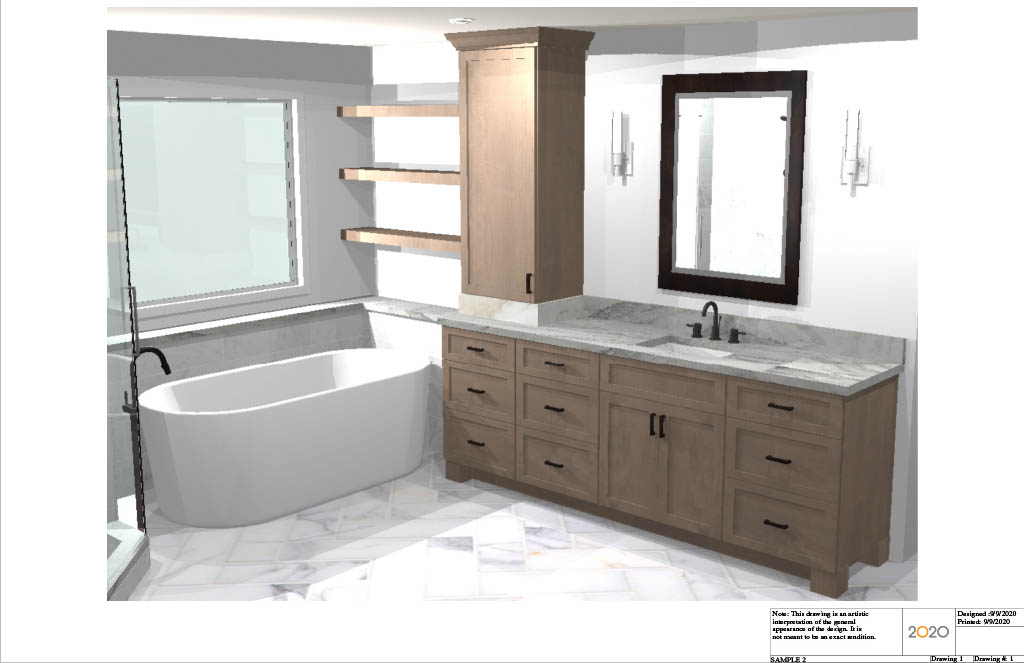
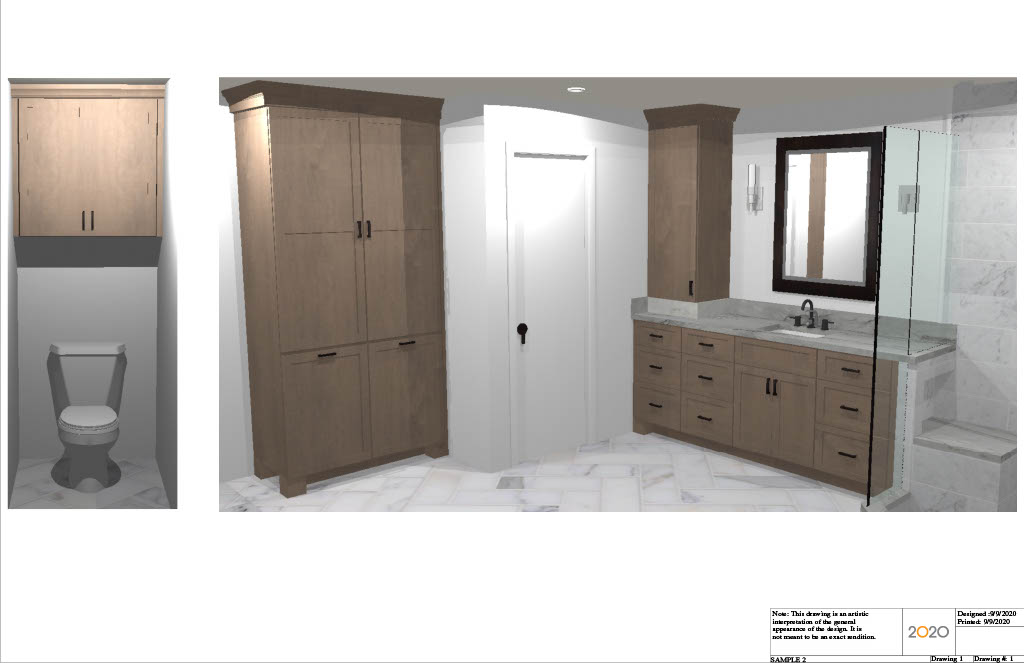
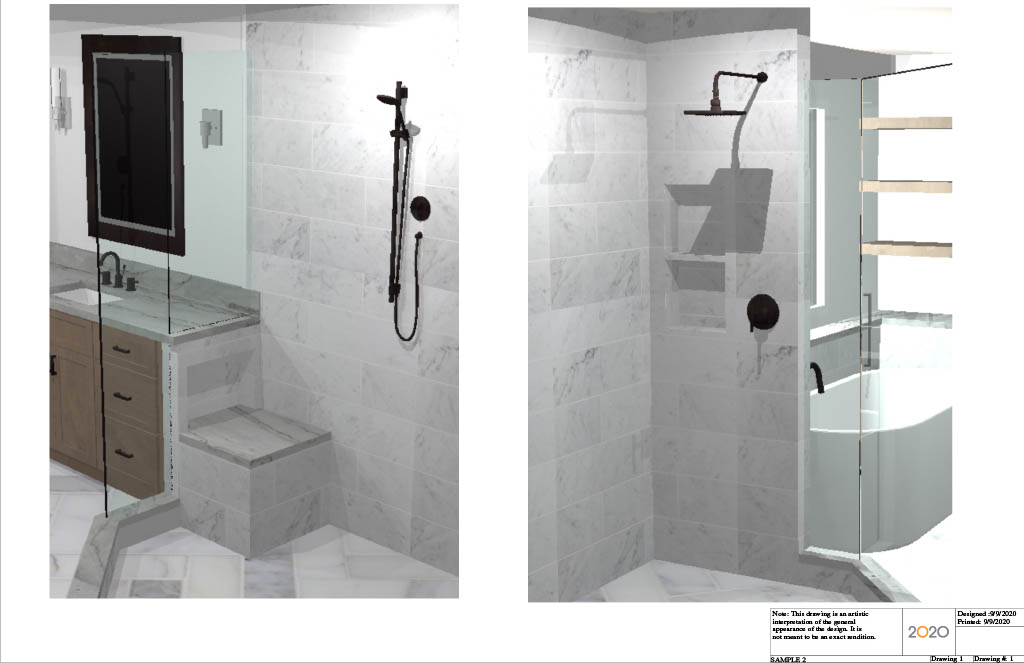
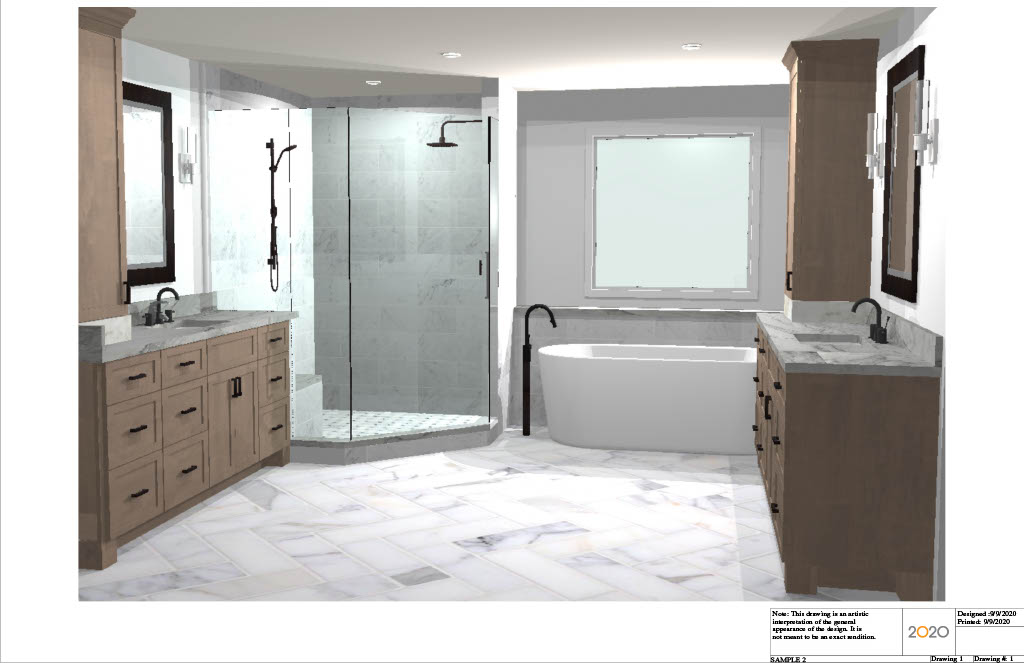
6.This is a modern frameless cabinet desk area. Because these doors have a flat door style and it's a dark color, it's difficult for the program to render it in a way that is clearly visible. This was also a complicated design that required a lot of installation notes to ensure it was installed correctly.
